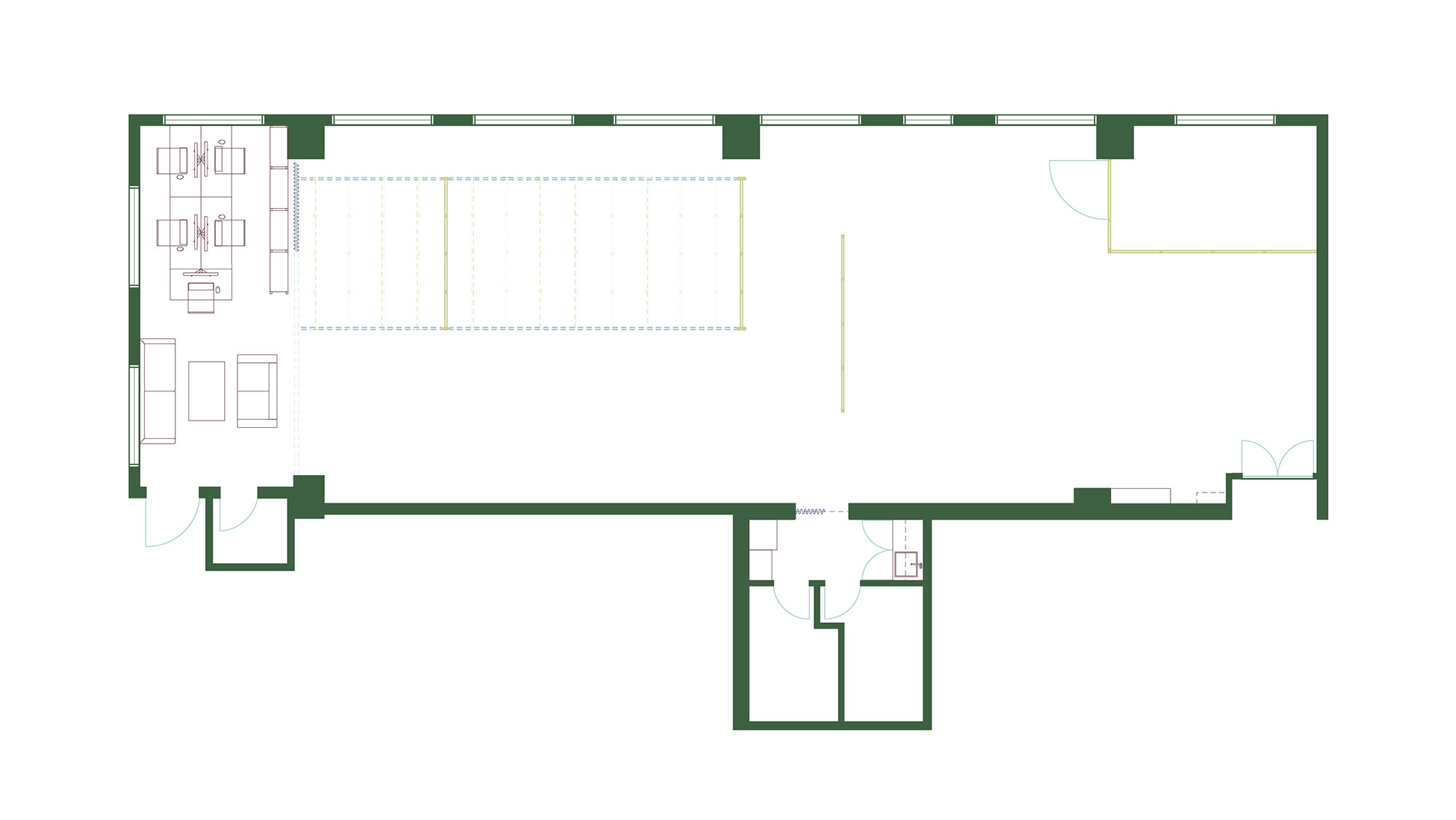The gallery space comprises a meticulous vertical system of customised stainless steel perforated panels, which elevates the original infrastructure and forms a highly autonomous and flexible backbone to support an array of gallery happenings and maximise the potential of contemporary art as socially engaging discourses. Meanwhile, by respecting the generous amount of existing windows, the design with limited opaque coverings allows ample natural sunlight to pervade the exhibition space, materialising site-specific nuanced dialogues between the art and the exterior landscape.
The signature hallmark of the gallery, with its sage green terrazzo tiles, radiates a soft, earth tone that creates a distinct space imbued with balance and vitality amid the coarseness of the industrial district. It is also reminiscent of Hong Kong in the 1950s and 60s, when Chinese traders introduced such architectural craftsmanship from Nanyang, Guangzhou, and Shanghai, embodying the city's extensive history of vast openness and connections to diverse cultural influences.
Text by PODIUM
