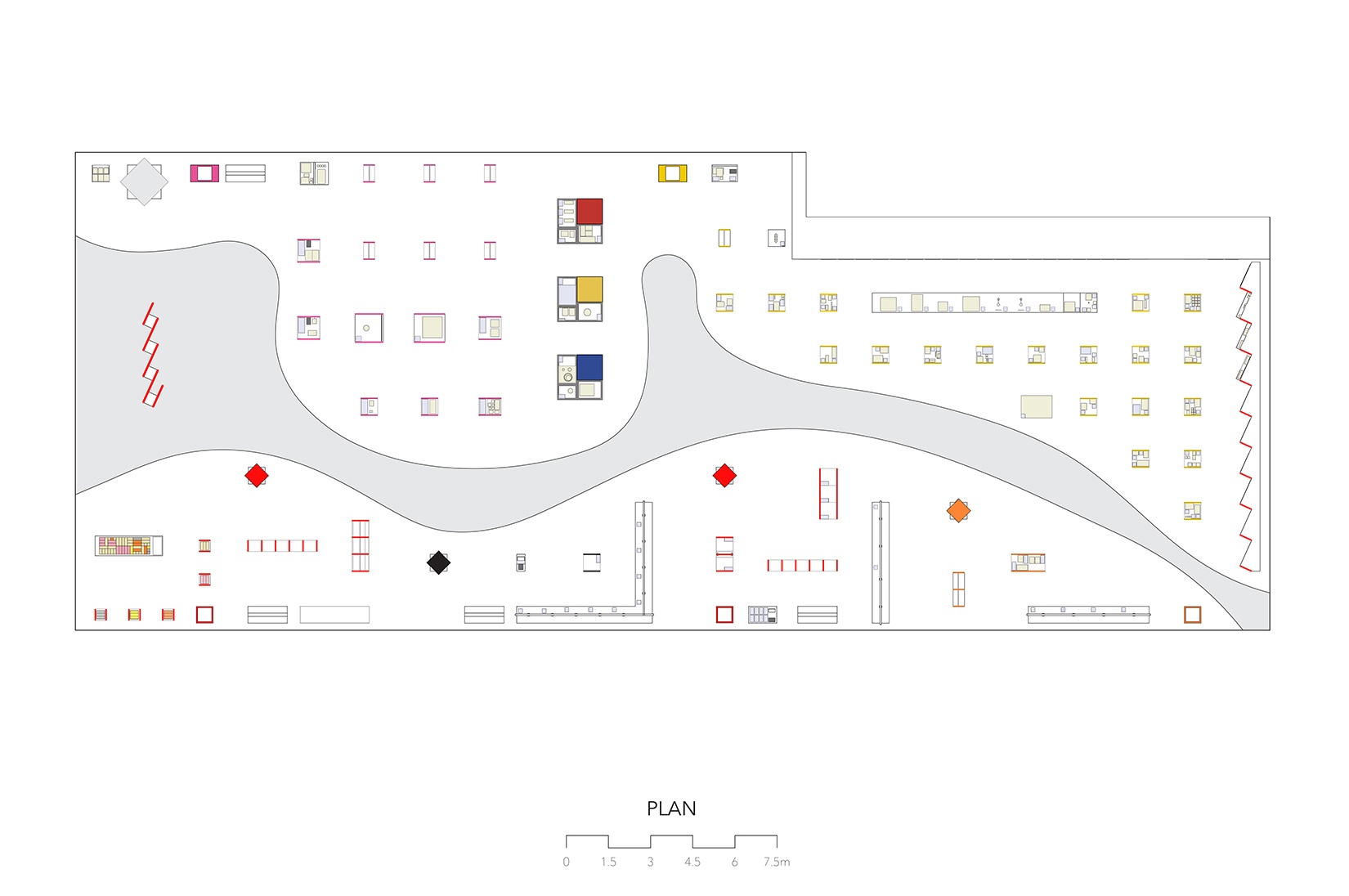Inspired by the Hong Kong’s cityscape and harbourfront, the exhibition design is an abstraction of such urban landscape which is the most emblematic ‘co-designed’ element amalgamated a sundry of masters’ works over decades with colored transparent display system. The exhibition not only displays awarded works that are lifted from the horizon, but also invites visitors to explore and discover these treasures between the ‘towers and alleyways’.
Overlaying a grid that expands and contracts and inserting a series of modules with a standard 600-600 footprint in order to accommodate a list of specific spatial and display requirements from each sector, the space succeeds in retaining a uniform language while also being easily distinguishable from area to area through its differentiated arrangements, heights and color usage i.e. a system of acrylic case modules is developed to meet the 200+ pieces of exhibits in various medias, as well as other functions like seatings, co-create game. Lastly, a carpet with two shapes imprints the outlines of Victoria Harbour on the floor to create a scene for the array of acrylic display towers.

